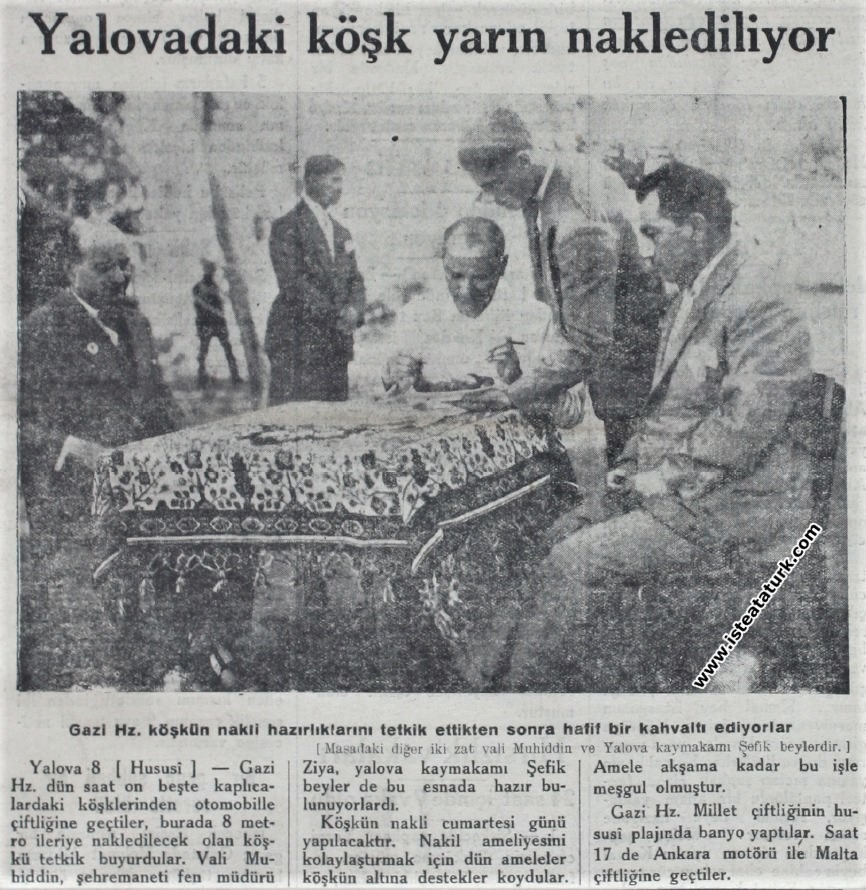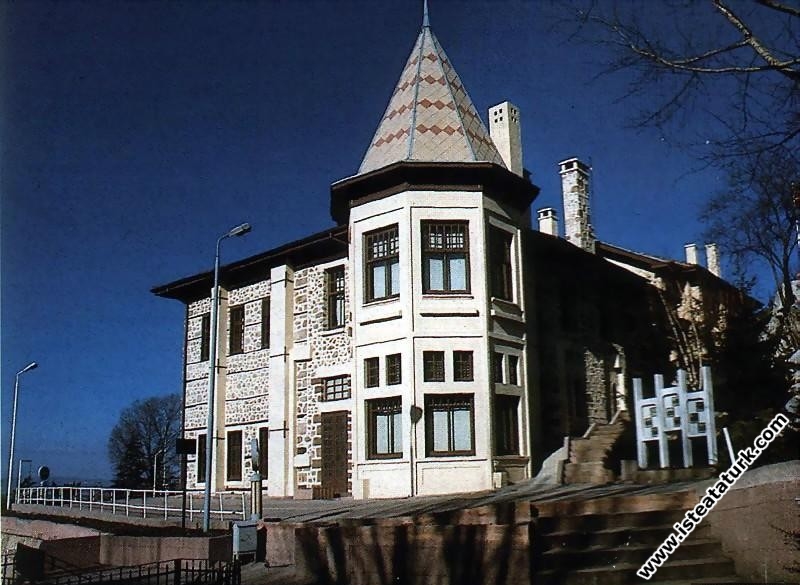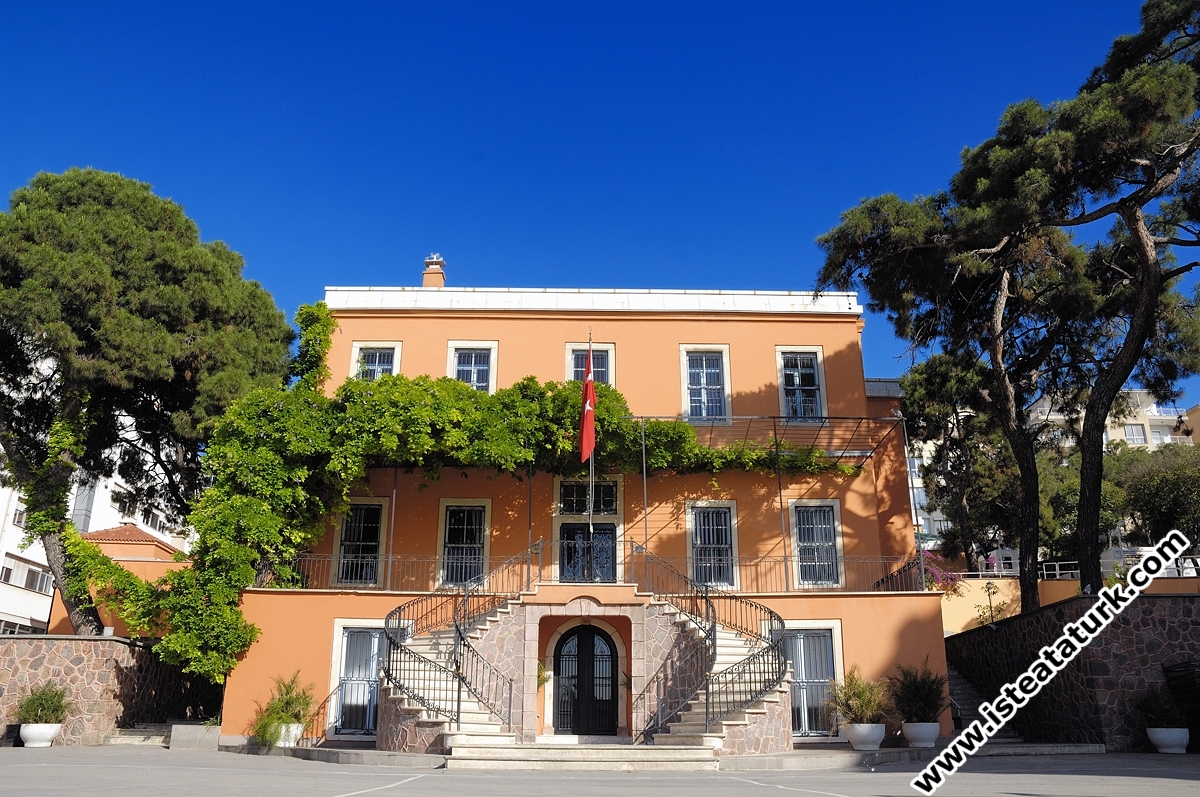Yalova - Walking Mansion
Character Size
Yalova - Walking Mansion
YALOVA - WALKING MANSION
Atatürk attached great importance to his country tours. This was very important for our country, which made an extraordinary effort in the race to reach modern civilization and competed with time.
He was going to go to Bursa from Istanbul on August 21, 1929. At 09.00 in the morning, Ertuğrul Yacht sailed in front of Dolmabahçe. After a short tour in Marmara, the yacht was gliding towards Yalova Pier, while Atatürk was watching the coast. Suddenly, the great plane tree on the beach caught his attention.
_%20(4).bmp)
Atatürk's arrival at the Yürüyen Köşk. (July 24, 1930)
The yacht was stopped by the order of Atatürk, who was impressed by the sight of the plane tree. He went ashore with the yacht's boat. Resting for a while in the shade of the great plane tree, Atatürk gave the order to build a mansion around the great plane tree. It was returned to the yacht and the daily program continued. In Afet Inan's memoirs, the event is described as above.
_%20(5).png)
Atatürk is inspecting the Walking Pavilion. (July 24, 1930)
Atatürk will then buy the entire farm land where the plane tree is located and establish a model farm for the country's agriculture. While Atatürk transferred all his assets to the treasury in 1937, he donated the farm to the nation. Part of the farm land was distributed to the villagers. In the remaining part, there is one of the most important agricultural research and development institutes of our country, named Atatürk Horticultural Central Research Institute.
_%20(2).png)
Atatürk is inspecting the Walking Pavilion. (July 24, 1930)
Sliding the Mansion on the Rails in order not to cut the branches of the plane tree:
The mansion, the construction of which started immediately on August 21, 1929, with the instruction of Atatürk, was completed on September 12, 1929. Let's clarify the subject with the narration of the researcher writer Ahmet Akyol in the book titled Atatürk and Yalova.
In the Cumhuriyet Newspaper dated September 13, 1929: “The mansion of His Holiness, built in Yalova Millet Farm, has been supplied.” There is news on the subject.
According to this news, the mansion was completed 22 days after the 21st of August, which Atatürk said should be built.
However, the main event that made this mansion known was that it was moved a little to the east from where it was located.
.jpg)
When Atatürk went to the mansion one day in 1930 (probably in June), the employees there asked permission to cut the branch of the plane tree extending towards the mansion, saying that the branch of the plane tree next to the mansion hit the roof of the mansion and damaged the roof and the wall. Atatürk, on the other hand, ordered the building to be moved a little forward on the tram rails, instead of cutting the branch of the plane tree.
This task was given to the Municipality of Istanbul.
At that time, the Municipal Science Manager was Yusuf Ziya (Erdem) Bey. With his directives, the Department of Science Affairs, Roads and Bridges assumed responsibility. Chief Engineer Ali Galip (Alnar) Bey came to Yalova with his technical staff and started working.
First, the soil around the building was carefully excavated, descending to the foundation level. Tram rails brought from Istanbul were placed on the foundation of the building. At the end of the inch by inch work, the building was placed on rails inserted under the foundation.
Atatürk was watching these works from time to time. In those days, Fethi (Okyar) Bey, the Ambassador of Paris, came to visit him. Fethi Bey, in his memoirs, told the following about the work done in the mansion during this visit:
“... On the afternoon of July 24, 1930, Gazi took me for a tour of his farms in Yalova. We saw the land, the buildings that were built and how it was worked to change the location of a small mansion five or ten meters by putting sleds under it. Then we rested in two beautiful tents belonging to the former sultans, which were set up next to the mansion. Each of the tents was exquisite work of art. After resting for a while, we returned to Yalova thermal springs by car.”
The Şehremaneti Science Committee (Municipal Science Affairs) organized a trip to Yalova on Thursday, August 7, 1929. All architects and engineers in Istanbul were invited to this trip. The executive work of the mansion would probably be carried out in front of the engineers at Atatürk's request.
At around 15:00 pm on Friday, August 8, 1930, executive work began. This work, Gazi Hz. (Atatürk), his sister Makbule (Atadan) Hanım, Deputy Governor Muhittin (Üstündağ) Bey, Entrusted Science Director Yusuf Ziya (Erdem) Bey, engineers and journalists from Istanbul watched.
The execution of the mansion was done in two phases.
On Friday, August 8, 1930, the terrace part of the building (the part used as a meeting room, covered with glass on three sides) was shifted. In the remaining two days, the main building's running on rails was completed and the building was shifted to the east about 5 meters.
Thus, the mansion was saved from being destroyed and the plane tree from being cut down.

Evening Newspaper (August 9, 1930)
.jpg)
In fact, the important thing here was not the execution of the mansion, but the message to be given. Atatürk wanted to give a message to the public by using a sycamore branch in Yalova as an excuse. Otherwise, it was much easier to demolish a small building and build a new one.
.jpg)
.jpg)
Employees at Yuruyen Köşk
Let's Get to Know the Walking Mansion:
Located on the coast of Yalova, within the Atatürk Horticultural Central Research Institute, the building is a rectangular, two-storey, wooden framed structure.
You can reach the mansion by walking, following the road along the coast starting from the IDO pier from Yalova city center. If you want, you can also go by car. After walking for about 1 kilometer, you can see the famous Sycamore Tree and Walking Mansion. After sitting under the tree and taking a breather, you can visit the mansion under the supervision of the attendant.
.jpg)
The top of the building is covered with Marseille tiles and has a snap roof. The façades are wood-clad and covered with profiled floor moldings and different ornamented boards between floors. Windows and window shutters are classically built with folding doors. The entrance to the floor slabs is black mosaic and marble. The upper floor is normal wood flooring. The walls are over Baghdad, plastered with cement mortar and painted over the plaster.
The building is entered through the west door. There is a small section on the left at the entrance. This place was used as a tea and coffee shop in the time of Atatürk, and today it is a cloakroom. There is a small toilet directly opposite the entrance. There is a small room right next to the toilet.
The meeting hall draws attention in the direction facing the sea. Atatürk's favorite gramophone is also here. The three sides of this hall, facing the sea, are covered with doors with crystal glass throughout.
The wooden stairs to the right of the entrance door lead to the upper floor. Under the stairs, there is a water heating center in the form of a semi-basement, which is entered from the outside. The water heated in the cast iron, graduated and thermostatic boiler rises to the upper floor through pipes.
At the exit, there is a small toilet and bathroom, again directly opposite. These toilets and bathrooms downstairs and upstairs each have a door opening to Atatürk's bedroom upstairs and to the living room downstairs. Atatürk's rest room on the left also opens onto the terrace.
Opposite this room is a small (L) shaped bedroom. Various pictures of the farm hang on the walls of the room. There is a cupboard on the left side of the staircase and Belgian porcelain dinnerware for 32 people, cutlery and spoons for 32 people, 2 crystal jugs, quilts, pillows, sheets and tablecloths belonging to Atatürk. .
On the sea side of the mansion, there is a marble covered area surrounded by 11 marble columns. According to what the workers at the farm tell, Atatürk used to sit here with his friends and drink tea and coffee.
From here, it is descended to a second area with an 8-step staircase. From here, you can pass to the wooden pier. The pier is approximately 30 meters long and 2 meters wide. The old plane tree, which causes the mansion to move and fascinates those who see it, is just to the west of the mansion.
The water tank is from those days. There is a water well under the tank.
The generator room, approximately 50-60 meters west of the Walking Mansion, was built on the same date as the mansion. The Kiosk was illuminated with a 110-volt Siemens electric motor located here.
.jpg)
Source: www.yuruyenkosk.com

